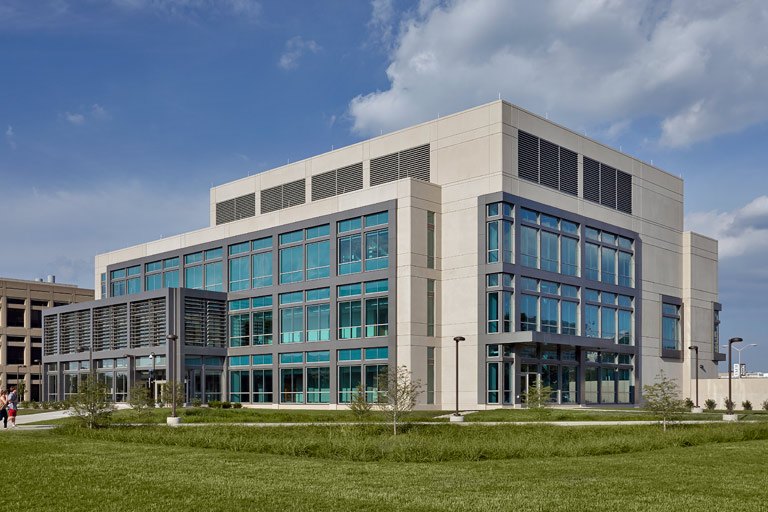Inspiring Better Buildings
Group14 Engineering, PBC (Group14) is a consulting firm committed to improving the energy and resource efficiency of buildings. As a sustainability consultancy firm, Group14 engages with various disciplines to form a team that maximizes opportunities for integrative, cost-effective adoption of sustainable design and construction strategies. They facilitate an integrated design approach which results in more efficient, high-performing buildings.

Project Overview
A new higher education facility is to be constructed in the Rocky Mountain Region, which will encompass a variety of spaces including learning, office, and lab areas. This new build on campus is set to push the boundaries of both the State and campus sustainability goals.
The project has established ambitious carbon targets focused towards minimising both operating and embodied carbon, reflecting a broad commitment to sustainable and low-carbon building practices.
The final decision to implement a mass timber system for the non-lab portions of the building stands as a defining moment for this project, marking a significant departure from conventional construction practices and avoiding a significant 2,221 tCO2e (2 ktCO2e) in embodied carbon.
The ability to precisely measure the environmental advantage over concrete was not just beneficial but essential. With Preoptima's advanced capability to calculate the carbon reduction potential of timber versus concrete, the evidence was clear and compelling, decisively guiding the choice for the final structural design. This strategic, data-driven decision underscores Preoptima's pivotal role in pioneering sustainable building practices.
Challenges & Objectives

Reduce embodied carbon to achieve ambitious carbon targets

Evaluate structural systems early without designs

Streamline fast-paced, multi-stakeholder decision-making
Preoptima was instrumental in our fast-paced project, enabling us to quickly compare multiple structural systems. Its ability to generate accurate, comparative designs and embodied carbon data in real-time was a game-changer. This efficiency greatly aided our decision-making process, allowing us to relay complex information to stakeholders in an easily digestible manner. It's an indispensable tool for any project requiring rapid and reliable analysis.
Kristina Farrell
Embodied Carbon and Material Specialist
The Preoptima Solution
- In the early concept design phase, Preoptima was crucial in allowing Group14 to compare the relative impacts of multiple structural systems by quickly and accurately generating comparative structural designs.
- For Group14, having a reliable program to estimate the impact of the structural design of such a large project was integral in the final concept-level deliverable of the relative embodied carbon impact.
- There was a last-minute request to another structural system for comparison, and it was a matter of an hour or two to update the final deliverable with the use of Preoptima.
- Since all of the analyses could be run and directly compared within the Preoptima software, it saved a considerable amount of time for the Group14 team to provide results to the relevant stakeholders.
The Results
Incredible Carbon Savings
Over 2,000 tonnes of embodied carbon emissions was avoided just by optioneering the structural grid within an A1-A3 scope!
A final decision was made to use a mass timber structural system for the non-lab portions of the building, marking what is to be a landmark build for a project of this nature, and avoiding 2,221 tCO2e (2 kt CO2e) in embodied carbon emissions.
According to Group14, it would not have been possible to provide this analysis without the Preoptima tool. Preoptima’s structural engineering paired with clear, concise embodied carbon analysis made the deliverable to the stakeholders a valuable piece of the overall decision-making process.
-
Carbon Reduction: Achieved 50-70% less embodied carbon
-
Quick Turnaround: Full analysis was completed in just one week
-
Comparative Insights: Preoptima allowed for detailed scenario comparisons
Want to know more?
Download the full case study here
Project Details
- Building Type: Higher Education Facility
- Location: Rocky Mountain Region
- Preoptima Use Case: Early concept stage embodied carbon analysis and structural system optioneering
- Assessment Scope: A1-A3
Group14 Engineering: https://group14eng.com/
Preoptima Inquiries: info@preoptima.com
